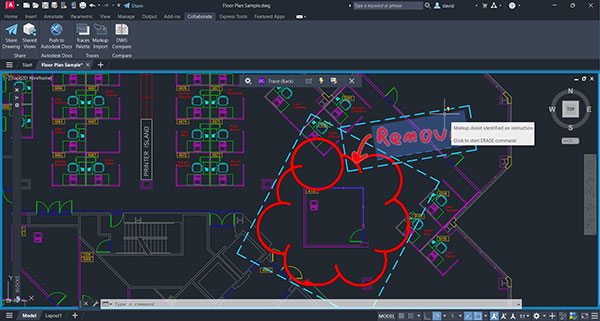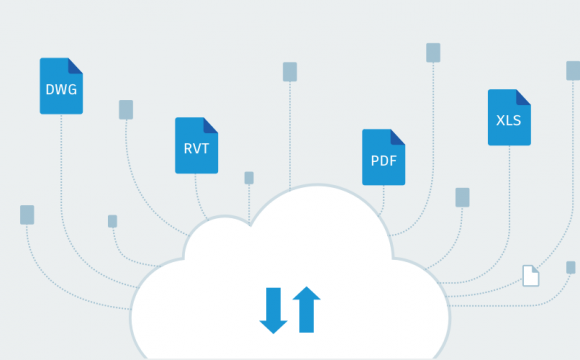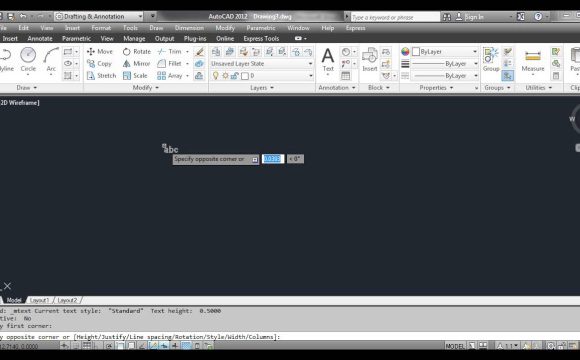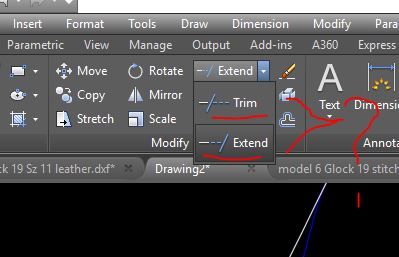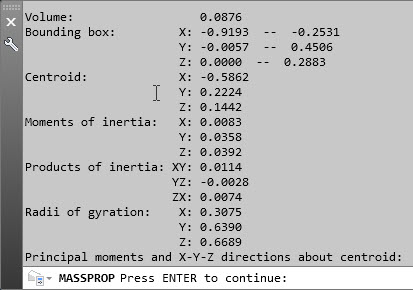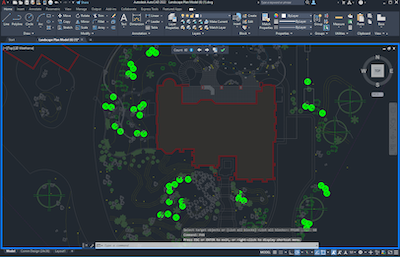The annual release of a new edition of AutoCAD coincides with the coming of spring and the promise of warmer weather. Autodesk introduced AutoCAD 2024, the 38th significant update to the well-known CAD tool, on March 15. It is logical for a product that has been operating for almost 40 years that the current release delivers just a few new features, many of which are improvements to tools offered in recent years. Nevertheless, the upgrades benefit all users, regardless of what they produce with AutoCAD.
My Insights, a tool that employs machine learning to present information based on a user’s program usage, was introduced by Autodesk last year. Activity Insights, a feature of AutoCAD 2024, offers knowledge about previous operations a user has carried out in a drawing. Every time a drawing file is opened and worked on in AutoCAD, Activity Insights records the events.
When a drawing is accessed, previous actions taken are read from the Activity Insights database and displayed in reverse chronological order in the new Activity Insights palette. As you work in the drawing, events are simultaneously written to the database. Using the tools in the Options dialog, you can control where the database is located. No matter who works on the drawing, activity will be recorded if you move this to a shared location.
Activity Insights also records events like when you execute a purge, create a new file, import, export, and events like Viewed, Edited, and Published. Even an avatar is included in the palette to make it easier to tell who executed each action. Additionally, it adds “out-of-band” events, which keep track of activities elsewhere than AutoCAD.
For instance, the event appears in the Activity Insights palette along with an anonymous user avatar if someone copied a DWG file using Windows Explorer and you reopened the copy or if you altered the file in Windows Explorer and opened the renamed drawing. The palette supports Multiple filters, allowing you to rapidly find items like a PDF published inside a specified time frame. Additionally, there is a search field where you can look for actions using a filename section.
Finding referenced drawings is one of the most compelling features. For instance, seeing a picture with several external references is simple. To find out which other graphics use the same xref, open the xref and use Activity Insights’ new “Referenced by other DWG” filter.
More Markup Support
The previous version of AutoCAD had Markup Import and Markup Assist. These two features employ machine learning to recognize markups and give users a faster, more straightforward method to examine and insert drawing revisions. Markup Assist has been improved in AutoCAD 2024 to simplify adding markups to your drawing.
For instance, after selecting a text markup, you will notice a new “Update Existing Text” option in addition to the “Insert as Mleader” and “Insert as Mtext” alternatives. You can choose this option if you want to add text from the imported markup to the drawing. Additionally, Markup Assist now accepts crossed-out text and allows you to replace it with new text in the picture. Further, text comments that you contribute to a PDF using Adobe software appear in a tooltip and can be updated or inserted into the design.
The transparency of individual markups can be adjusted using various new tools, which helps hide markups that you have previously added or want to ignore. The ability to choose markups inside of a boundary is another unique feature. Clicking the blue border of a Markup Assist boundary selects all the AutoCAD objects inside that boundary and adds them to the selection set when you use any command that asks you to choose things.
Additionally, Markup Assist can recognize and link particular AutoCAD instructions to markup content. For instance, if the markup contains a note to “remove” something, a lightning bolt icon appears when you hover the cursor over that markup. The tooltip informs you that Markup Assist has recognized it as an instruction—in this case, the ERASE command—and when you click, the program launches that command automatically.
Although markups now align with drawing geometry more precisely, if you still need to adjust the markup’s alignment manually, the program will automatically toggle off object snap for the first selection and then turn it back on for the second because it assumes you will select the markup first and the drawing geometry second.
The symbol at the far right of the toolbar is now an “X” rather than a checkmark to more clearly show that choosing this tool will terminate the trace. The Trace toolbar makes it apparent whether the trail is in front of or behind the drawing geometry.
Automation in Blocks
A new intelligent block functionality may make placement recommendations based on where you’ve previously positioned instances of the same block in the drawing. The block placement engine employs machine learning to determine the existing pattern of blocks when you insert a block using the Blocks palette.
It then infers the location of the league based on those current patterns. For instance, if you have already put a chair in connection to a desk, the program will automatically position the chair when you place another example of that same chair block as you move it toward a position similar to another desk.
Compared to more time-consuming manual approaches, this functionality can significantly reduce the time needed to specify the block insertion location and rotation angle. Another new command substitutes the block you select for one or more instances of an existing partnership.
Added improvements
Autodesk Docs has also seen upgrades, including enhanced support and functionality for reading big files, enhanced tab navigation, and improved Desktop Connector.
Smaller thumbnails on the start tab make it possible to display more drawings. The most recent pictures can now be sorted and searched in the grid and list views. In addition, you can edit column titles and drag to reorder columns.
Thanks to the new File tab tool, it is now simpler to switch between drawings, create or open a picture, save all graphics, and close all drawings. The cursor can be moved over a filename to reveal icons for plotting and publishing and thumbnails of all of the layouts contained within it. You may choose between layouts and create a design from a template using a tool similar to this one under the Layout tab. Right-clicking a layout name will also provide more possibilities.
DWG files remain fully compatible with the 2024 release because it uses the same drawing file format as AutoCAD 2018. Any AutoCAD 2024 product is available for download as a free 30-day trial from the Autodesk website.
Since last year, the price of the software has increased marginally. Additionally, infrequent users can benefit from the Flex option, which allows them to buy and use tokens ($300 for 100 tickets) and then use those tokens to pay as they go (AutoCAD requires seven passes per day). It should be noted that neither AutoCAD LT nor the Mac versions of the program have the Flex option or some other functionality like Markup Assist.
